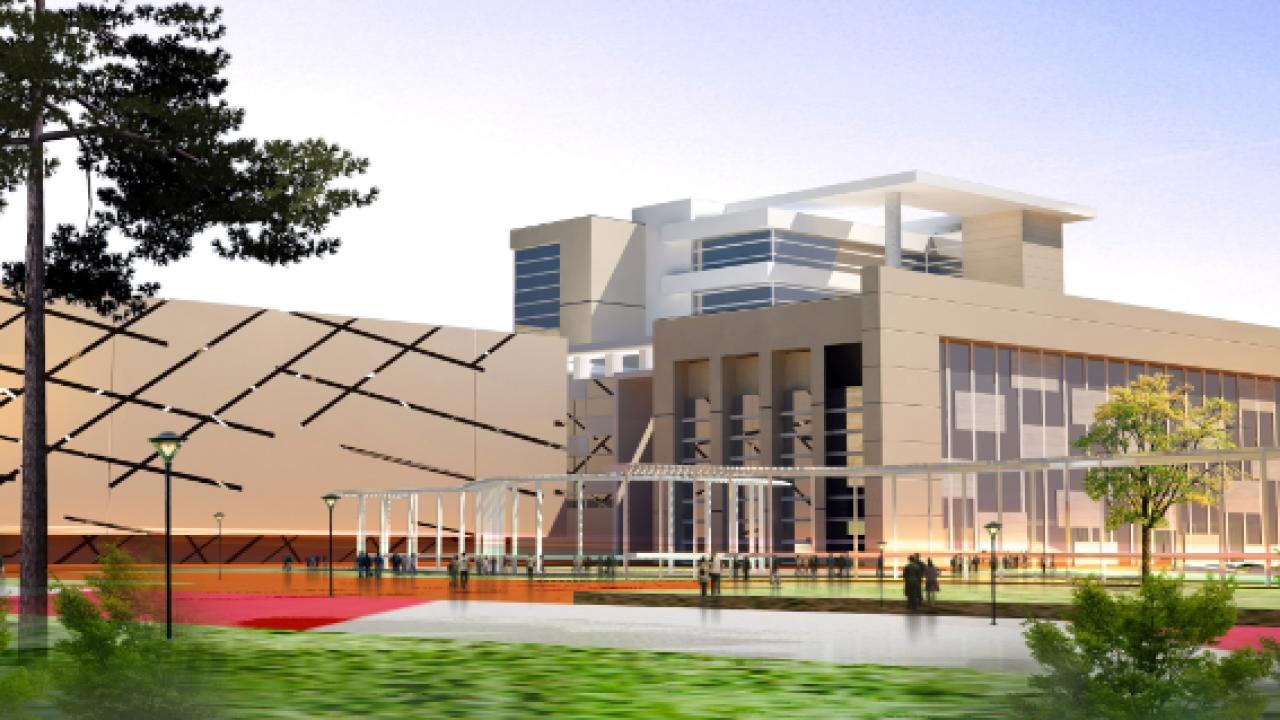Creating Healing Environments: The Art of Hospital Design Layout
Posted on 24 October, 2023 by Arcmax Architects and planners

Hospital design is a complex and critical aspect of healthcare architecture. A well-planned hospital design layout can significantly impact patient outcomes, staff efficiency, and the overall experience of all stakeholders. In this guide, we'll explore the essential elements of hospital design layout, highlighting the factors that contribute to a healing environment.
Patient-Centered Design:
1. Privacy and Comfort: Patient rooms should prioritize privacy and provide a comfortable, calming atmosphere. Considerations such as noise control, natural light, and comfortable furnishings are vital.
2. Infection Control: Hospital design layout must prevent the spread of infections. This involves careful layout planning, including isolation rooms and proper ventilation systems.
3. Wayfinding: A clear and intuitive layout helps patients and visitors navigate the hospital easily. Signage, color-coding, and a logical floor plan all play a role.
4. Accessibility: Hospitals must be accessible to all patients, including those with mobility challenges. This means well-planned ramps, elevators, and wide corridors.
Efficient Staff Workspaces:
1. Nurse Stations: Strategic placement of nurse stations allows for visibility and quick access to patient rooms. Ergonomic design is essential for staff well-being.
2. Operating Rooms: The layout of operating rooms must support the complex needs of surgical teams. Proper positioning of equipment and clear sightlines are critical.
3. Supply Management: Central supply areas should be well-organized and strategically located to reduce staff travel time and enhance efficiency.
Safety and Security:
1. Emergency Department: The design of the emergency department should facilitate rapid patient assessment, triage, and treatment, with easy access to diagnostic imaging and surgical suites.
2. Security Measures: Hospital layouts should incorporate security features to ensure the safety of patients, staff, and visitors. This may include controlled access points and surveillance systems.
Support Services:
1. Diagnostic Imaging: Radiology and imaging departments should be centrally located for quick access from various areas of the hospital.
2. Pharmacy: Pharmacy layouts must support medication safety and efficient distribution to different departments.
3. Food Services: Hospitals should have well-organized kitchens and dining areas to provide nutritious meals to patients, staff, and visitors.
Sustainability and Technology:
1. Environmental Design: Modern hospital layouts increasingly prioritize sustainable features, such as energy-efficient lighting, waste reduction, and green spaces.
2. Digital Integration: Hospitals must accommodate advanced technology, from electronic health records to telemedicine, requiring careful planning for IT infrastructure.
Flexibility for Future Growth:
Hospitals need to plan for future expansion or adaptation. This requires designing spaces that can easily accommodate new technologies and healthcare practices.
Conclusion:
Hospital design layout is a multifaceted field that considers the needs of patients, staff, and the broader healthcare community. A well-planned hospital design layout can improve patient outcomes, streamline workflows, enhance safety, and provide a healing environment. As healthcare continues to evolve, hospital designs must adapt to meet the changing needs of patients and healthcare providers, all while maintaining a focus on patient-centered care and well-being.
For more info. visit us: